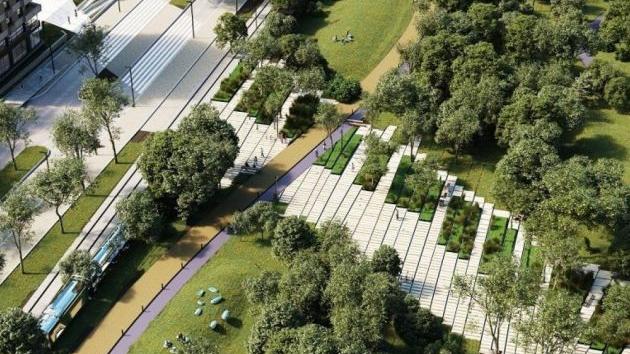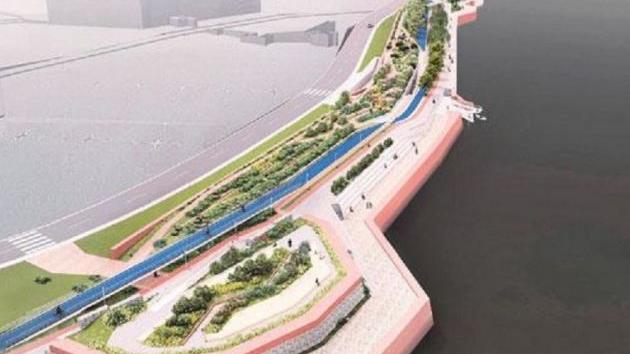Tender for Designing and Construction of Remaining Units of Belgrade Linear Park Published – Steel Sculpture of 10 Meters, Urban Gardens, Ecological Center, Underground Garage...
Source: eKapija
 Friday, 07.10.2022.
Friday, 07.10.2022.
 09:53
09:53
 Friday, 07.10.2022.
Friday, 07.10.2022.
 09:53
09:53
(Photo: Beograd.rs)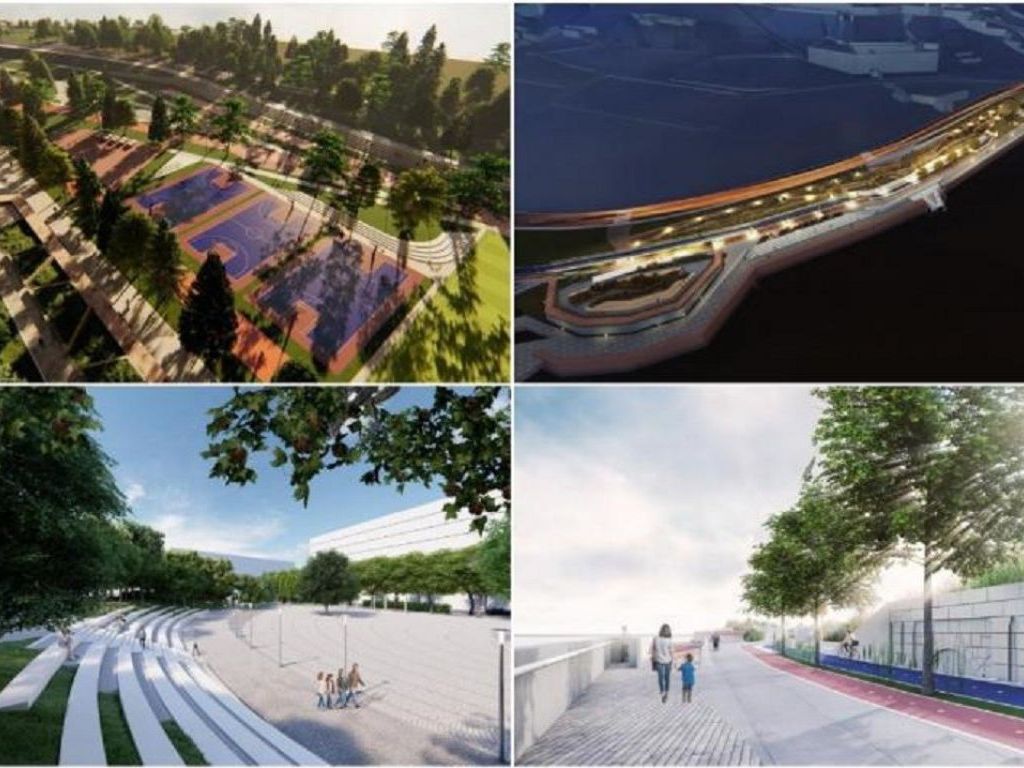

The procurement encompasses the preparation of the prior documentation, technical documentation and the execution of works on the development of the Linear Park and the underground garage with the accompanying traffic infrastructure, pedestrian surfaces in front of the Sports, Recreation and Business Center “25. maj – Milan Gale Muskatirovic” and the space around the Monument to the 1915 Defenders of Belgrade.
(Photo: Grad Beograd/Projektni zadatak, screenshot)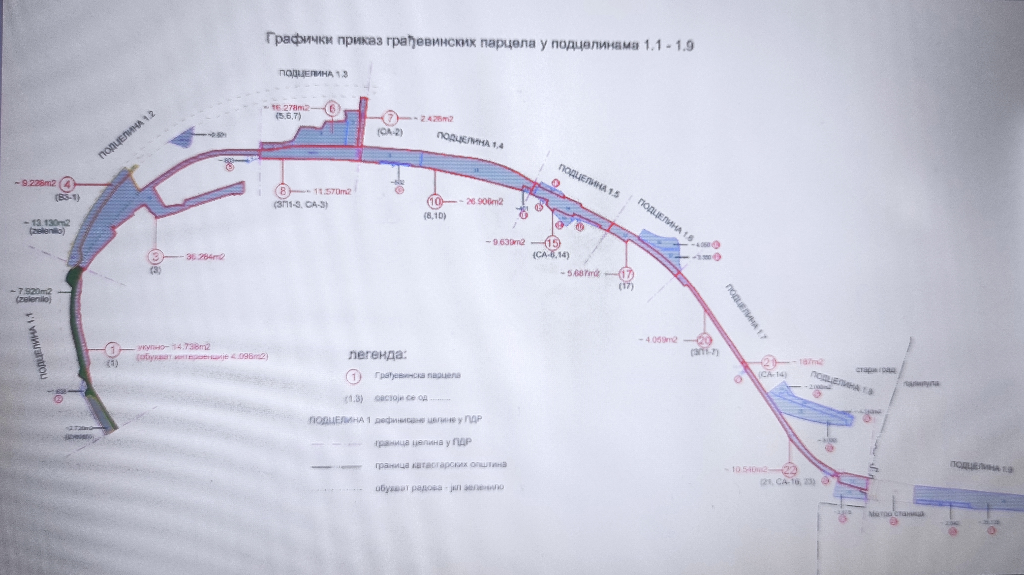

The project task reminds that the works on the first subsection of the Linear Park have already started.
As said, through the reconstruction of the coastal area embankment, the preparation of the project of the defense of the fortress coastal area from high water levels should be planned, which, in the second subsection, entails the removal of the rail embankment and the moving of the defense line to the coastal area embankment of the Belgrade Fortress. The procurement and installation of a steel sculpture around 10 meters tall should be planned here.
The third subsection will entail a park area above the underground garage.
In the subsections 4 and 6, the “nature-inspired solutions of the EUpolis project” will be implemented, which aim to create a resilient, humane natural environment which has lower maintenance costs, a measurably positive impact on the health and wellbeing of people and the community.
The works in the subsection 6 of the EUpolis project will entail the construction of a multifunctional facility of a an ecological-education center, which, it is said, should be an attractive feature for the visitors with the aim of educating them about the implementation of nature-inspired solutions, circular economy, biofolic design, innovative technologies.
The ground floor of the facility will feature a multifunctional room for presentations and exhibitions and a room for the data center for the EUpolis project (the equipment of the data center is not part of this public procurement), and the roof will be a flat green roof with a roof garden, for the outdoor stay of the visitors. The facades of the facility will be done as a “green wall”.
Underground garage with 550 parking spaces
(Photo: PDR Linijski park, screenshot)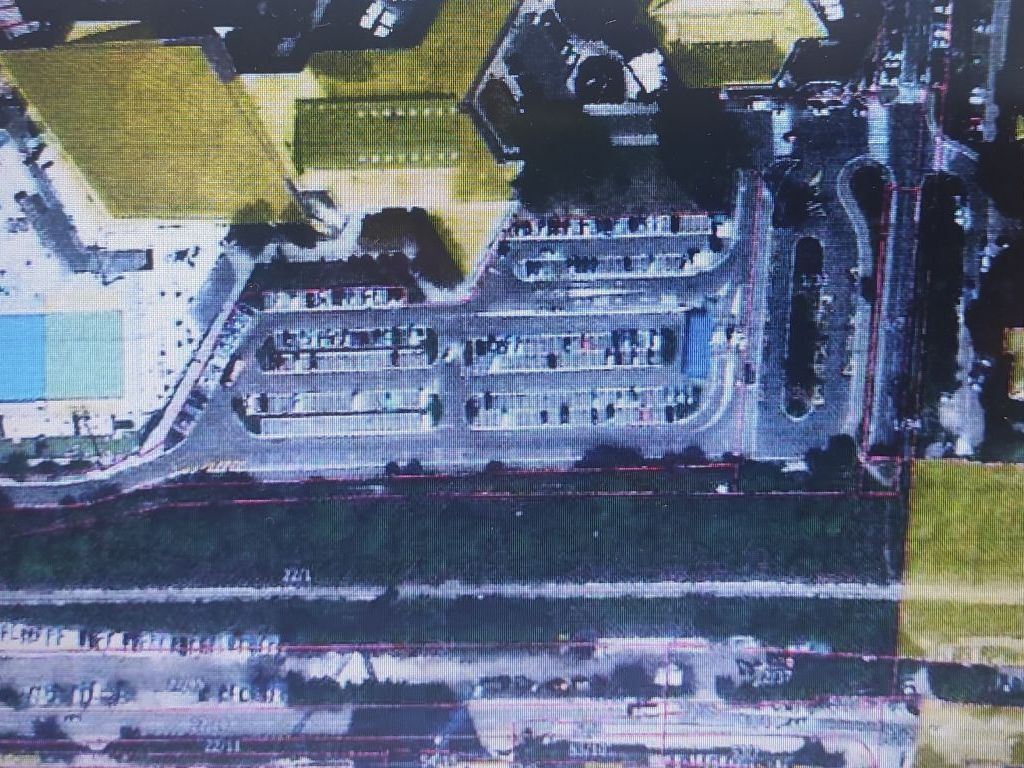

When it comes to the underground garage, two underground levels with a total of 550 parking spaces, on over 1,500 m2, are planned. Access is planned from Nova 1 Street, above the garage. It is noted that the garage will not be designed and built within this public procurement.
The tender is open until November 7.
Let us remind that the Linear Park in Belgrade is modeled after the New York High Line Park.
B. P.
Companies:
 Grad Beograd
Grad Beograd
Tags:
Linear Park
9 subsections
designing of the Linear Park
construction of the Linear Park
tender for the Linear Park
underground garage
designing of an underground garage
construction of an underground garage
steel sculpture
urban gardens
education ecological center
EUpolis
Comments
Your comment
Naš izbor
Most Important News
Full information is available only to commercial users-subscribers and it is necessary to log in.
Follow the news, tenders, grants, legal regulations and reports on our portal.
Registracija na eKapiji vam omogućava pristup potpunim informacijama i dnevnom biltenu
Naš dnevni ekonomski bilten će stizati na vašu mejl adresu krajem svakog radnog dana. Bilteni su personalizovani prema interesovanjima svakog korisnika zasebno,
uz konsultacije sa našim ekspertima.


 Izdanje Srbija
Izdanje Srbija Serbische Ausgabe
Serbische Ausgabe Izdanje BiH
Izdanje BiH Izdanje Crna Gora
Izdanje Crna Gora


 News
News







