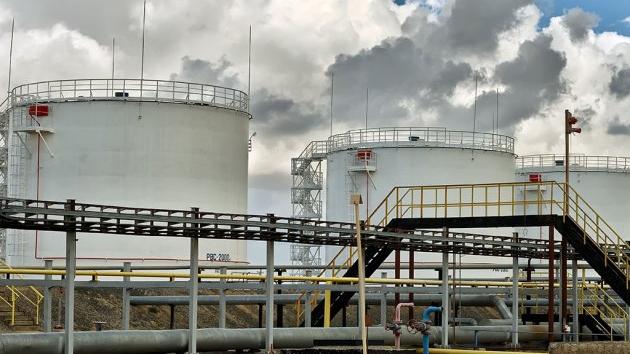Feller to Build Cable Production Factory in Subotica
Source: eKapija
 Friday, 11.08.2023.
Friday, 11.08.2023.
 10:31
10:31
 Friday, 11.08.2023.
Friday, 11.08.2023.
 10:31
10:31
The planned look of the complex (Photo: Grad Subotica/UP/Structura Concept Beograd/Screenshot)

The facility is to have two floors (including the ground floor), whereas the area of the parcel is 71,387 m2. The urban project encompasses a part of the parcel with an area of 23,550 m2.
The construction of the complex is to be carried out in phases. The complex consists of the main facility (whose construction is planned in the 1st and 2nd phases), which is linked by footbridges with the storage part of the facility (which will be built in the 3rd phase), as side/infrastructural facilities in the function of production.
The facilities are of the free-standing type and they are interconnected by footbridges on the ground floor between the production and storage parts.
(Photo: Grad Subotica/UP/Structura Concept Beograd/Screenshot)

According to the documentation, the main facility will have a gross area of around 4,586 m2 on the ground floor and the production of cables will be carried out there, that is, the cutting of cables and wires to a certain dimension, the removal of insulation from cables and wires. Crimping, cutting and crimping, the soldering of various components, the casting of connectors, electrical testing, as well as the marking and packing of cables, are planned as well.
(Photo: Grad Subotica/UP/Structura Concept Beograd/Screenshot)

The storage facility, whose construction is planned within the 3rd phase, will have a gross area of 2,571 m2.
The planned side facilities, that is, infrastructural facilities, are:
– canopied spaces for the parking of the employees’ bicycles (two points),
– a building with a PP tank of hydrant water and a pumping station,
– a type pre-fabricated concrete substation with a diesel-powered generator in the open space next to the substation,
– two aboveground retention basins of the “rain garden” system with an underground absorption block for rainwaters.
Also, according to the urban planning documentation, the plan is to build an access road, as well as internal traffic routes within the complex.
The plan includes 63 parking spaces for cars and 46 parking spaces for bicycles, and sliding gates are planned at the entrance.
The urban project which is on a public presentation was prepared by Structura Concept from Belgrade.
S. M.
Lokacija:
Google Maps
Tags:
Feller
Structura Concept Belgrade
construction of a cable production factory
production of cables
construction of a storage facility
construction of parking spaces for cars
construction of parking spaces for bicycles
construction of an administrative business part
Comments
Your comment
Naš izbor
Most Important News
Full information is available only to commercial users-subscribers and it is necessary to log in.
Follow the news, tenders, grants, legal regulations and reports on our portal.
Registracija na eKapiji vam omogućava pristup potpunim informacijama i dnevnom biltenu
Naš dnevni ekonomski bilten će stizati na vašu mejl adresu krajem svakog radnog dana. Bilteni su personalizovani prema interesovanjima svakog korisnika zasebno,
uz konsultacije sa našim ekspertima.


 Izdanje Srbija
Izdanje Srbija Serbische Ausgabe
Serbische Ausgabe Izdanje BiH
Izdanje BiH Izdanje Crna Gora
Izdanje Crna Gora


 News
News










