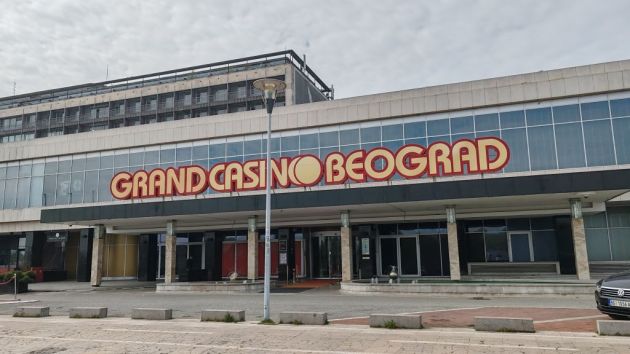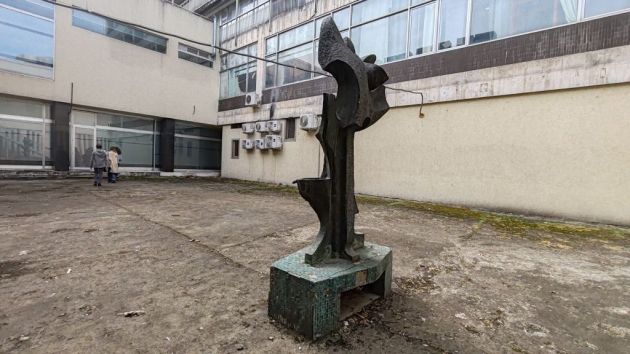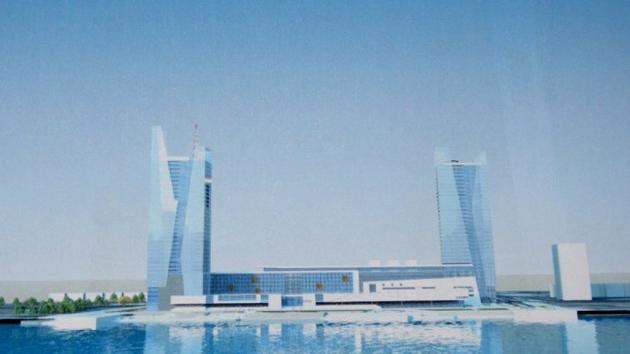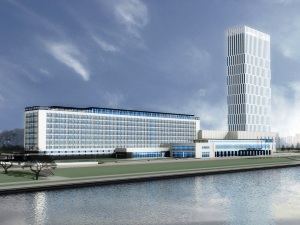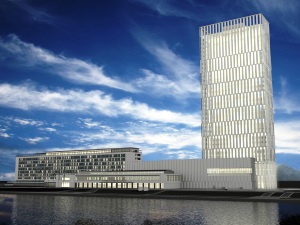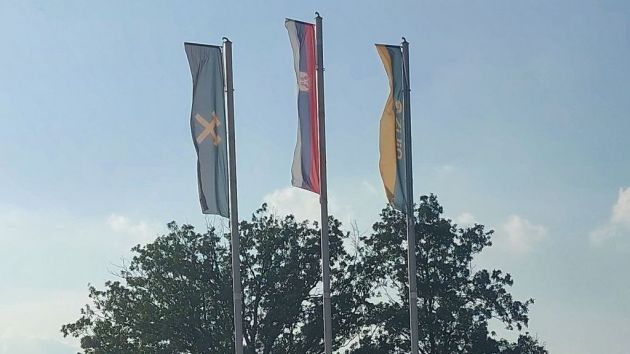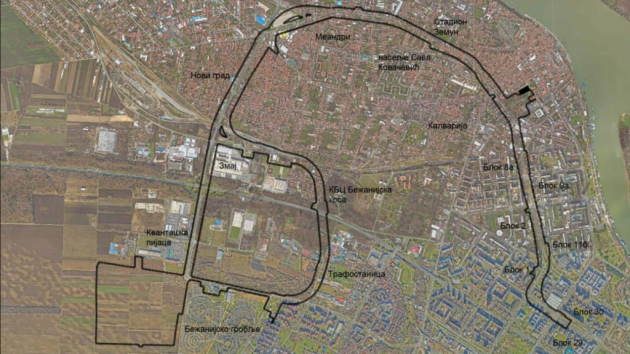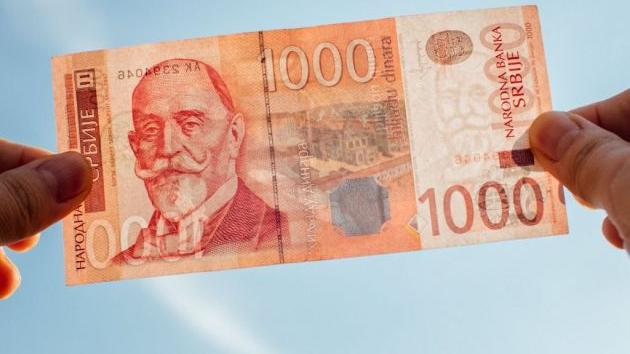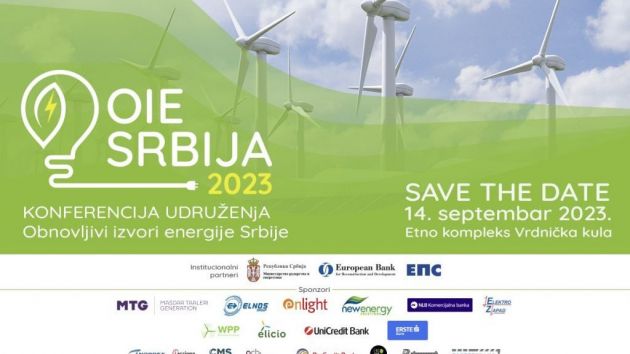Construction of Complex of 240,000 m2 Possible in Place of Hotel Jugoslavija in Zemun – Plan Envisages Residential-Office Building of 155 Meters
Source: eKapija
 Monday, 11.09.2023.
Monday, 11.09.2023.
 11:19
11:19
 Monday, 11.09.2023.
Monday, 11.09.2023.
 11:19
11:19
(Photo: Bureau Cube Partners/ Elaborat za rani javni uvid Plana detaljne regulacije Bloka 11 i dela Bloka 10 Gradska opština Zemun i Gradska opština Novi Beograd)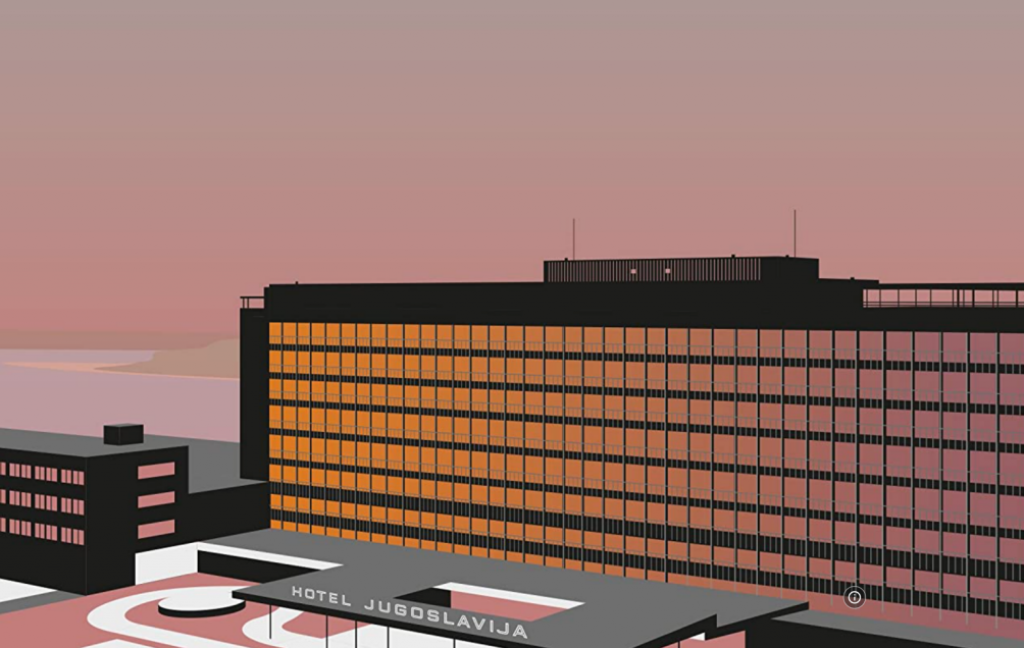

The investor in the preparation of the plan is MV Investment, and the plan is prepared by Bureau Cube Partners. The early public inspection will last until September 25.
The plan encompasses around 11.73 ha, namely: Block 11, a part of Block 10, and a part of Block 9, between Nikola Tesla Blvd, the extension of Marsala Tolbuhina Blvd, the Zemunski Kej area (including part of the coastal area and the water body of the river Danube) and the borders of the DRP of the multifunctional sports and cultural feature in the “Friendship Park” area – Usce.
Within the borders of the plan, the plan is to form M4 – a mixed city center zone in the zone of taller buildings.
Zone M4 is planned in Block 11 between Nikola Tesla Blvd and the Danube Wharf. Block 11 is a spatial unit of the Hotel Jugoslavija complex with the hotel building as the main facility along with the built side facilities.
An orthophoto with the area covered by the plan (Photo: Bureau Cube Partners/ Elaborat za rani javni uvid Plana detaljne regulacije Bloka 11 i dela Bloka 10 Gradska opština Zemun i Gradska opština Novi Beograd)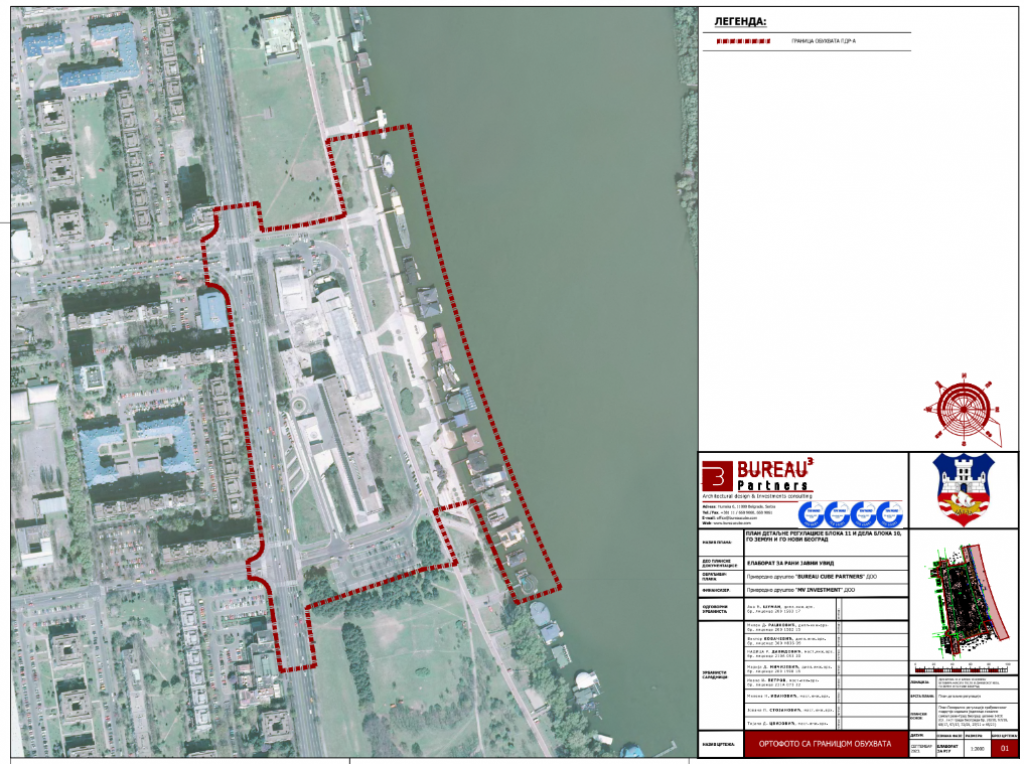

Read more:
- Kempinski comes to Serbia - Construction of residential and business facility Dunavska Kapija in location of Jugoslavija Hotel starts 2016
- Twin towers in location of Jugoslavija Hotel – Take a look at new EUR 227 million residential and business complex Dunavska Kapija
- Two towers and shopping center awaited - Draft comprehensive land use plan unveiled for New Belgrade's Block 11 and Jugoslavija Hotel
Within Zone M4, as said, the construction of new facilities is allowed.
By typology, the facility is planned as free-standing.
The plan is to build a complex with a tall facility in the new spatial-functional, traffic and technological organization of space with office spaces, commercial activities and condominium-type housing.
– In addition to residence, the construction of shopping, commercial, office and other facilities is possible, such as don’t affect the housing comfort and the living environment with their functions, namely commerce, business operations, hospitality, hotels, casinos, service crafts, tourism, sports features, cultural features, doctors’ offices, outpatient clinics, pharmacies, computer centers, education facilities (private schools, playrooms, workshops for children etc.), in the function of achieving the defined percentage of the presence of the planned purposes within the urban zone – the document says.
The expected height of the future facility is up to 155 m, and the planned gross developed floor area is 240,000 m2 in total.
I. Z.
Fotografije:
Companies:
 M&V investments ad Beograd
M&V investments ad Beograd
 Grad Beograd, Sekretarijat za urbanizam i građevinske poslove
Grad Beograd, Sekretarijat za urbanizam i građevinske poslove
 Bureau Cube Partners d.o.o. Beograd
Bureau Cube Partners d.o.o. Beograd
Tags:
MV Investment
Secretariat for Urban Planning and Construction
Bureau Cube Partners
Hotel Jugoslavija
residential office complex
water body
Zemun
Zone M4
mixed city center zone in the zone of taller buildings
Nikole Tesle Blvd
Maršala Tolbuhina Blvd
Zemunski kej
Comments
Your comment
Naš izbor
Most Important News
Full information is available only to commercial users-subscribers and it is necessary to log in.
Follow the news, tenders, grants, legal regulations and reports on our portal.
Registracija na eKapiji vam omogućava pristup potpunim informacijama i dnevnom biltenu
Naš dnevni ekonomski bilten će stizati na vašu mejl adresu krajem svakog radnog dana. Bilteni su personalizovani prema interesovanjima svakog korisnika zasebno,
uz konsultacije sa našim ekspertima.


 Izdanje Srbija
Izdanje Srbija Serbische Ausgabe
Serbische Ausgabe Izdanje BiH
Izdanje BiH Izdanje Crna Gora
Izdanje Crna Gora


 News
News













