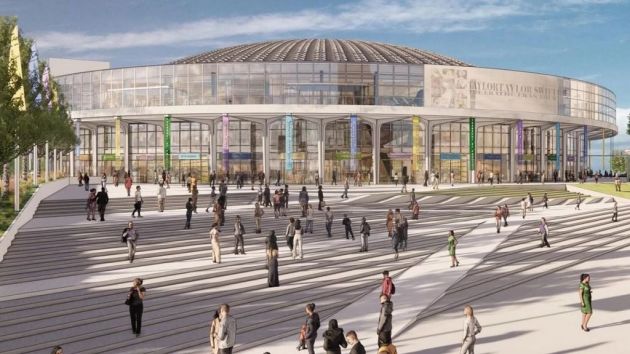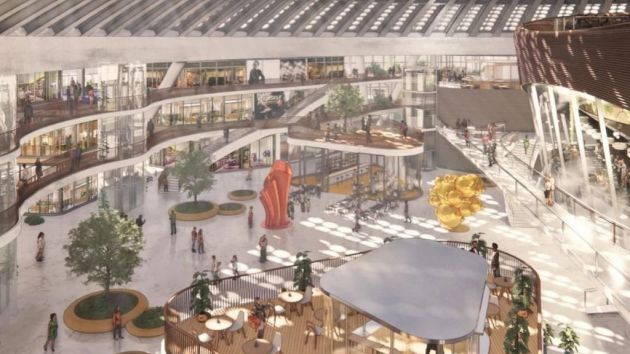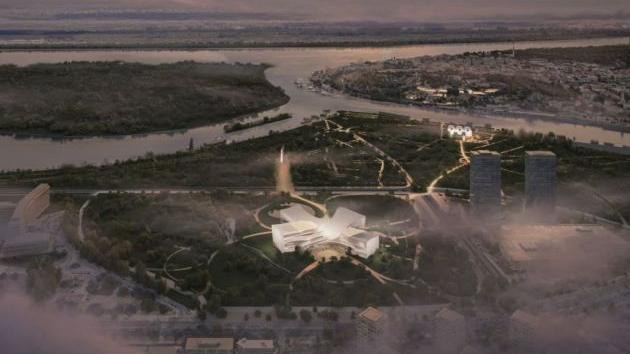British company proposes box-in-a-box concept and river-view amphitheater for project of reconstruction of Belgrade Fair Hall 1 – Take a look at the preliminary design (PHOTO)
Source: eKapija
 Tuesday, 20.08.2024.
Tuesday, 20.08.2024.
 14:03
14:03
 Tuesday, 20.08.2024.
Tuesday, 20.08.2024.
 14:03
14:03
(Photo: WilkinsonEyre)

As the e-architect portal writes, drawing on experience gleaned from destination projects including Gardens by the Bay in Singapore, and Battersea Power Station in London, WilkinsonEyre’s new design centers on the concrete-domed Hall 1, which was constructed from 1954-1957. As with the Power Station, the design includes a strategic programmatic mix designed to establish an economically sustainable infrastructure and consistent revenue stream for the future.
The design incorporates light-touch interventions to the existing building which respect and engage with its unique architectural characteristics – the drama of the exposed concrete soffit and the unusual circular nature of the building – without competing with them, the portal writes.
(Photo: WilkinsonEyre)

To achieve this, WilkinsonEyre have employed a “box-in-a-box”, detached from the main roof, to introduce new elements. Three venues – a lyric theater, an opera theater, and a flexible “black box” theater – will be surrounded by a flexible piazza at ground floor: home to seasonal markets, events and pop-up stalls.
Retail, food & beverage offerings, and other amenities are arranged in a radial diagram at first and second floor, while the theater roofs at third floor will offer opportunities for event spaces, restaurants and/or members clubs. These areas will be inter-connected by lightweight escalators, staircases, floating bridges, and walkways.
– The building is the focus of a design which prioritizes open park space and visual links between the building and the River Sava, a tributary to the Danube. A green linear axis culminates at one of the Hall’s two entrances, while a terraced arrangement offers accessibility. The landscaping’s flexible arrangement will be able to accommodate everyday amenities alongside a rich calendar of cultural events including markets, creative festivals, and community programming – says the announcement published by the e-architect portal.
(Photo: WilkinsonEyre)

As added, an outdoor amphitheater looking to the river offers further opportunity for the year-round animation and activity.
Sebastien Ricard, Director of WilkinsonEyre said that, as a practice, they were really interested in reimagining their stock of modern or industrial heritage buildings “in a way that retains their magic whilst also securing their financial longevity.”
– The transformation of this magnificent structure, which is so emblematic of 1950s design, offers huge opportunity to create something of lasting value for Belgrade – Ricard said.
Let us remind that, in February, the minister of finance of Serbia, Sinisa Mali, also confirmed that the plan was to turn Hall 1 into an art space with three opera stages with modern stage technology.
– I am proud that the Belgrade Fair Hall 1 will become one such place – the epicenter of the cultural life in our city. Hall 1 will have as many as three opera stages, equipped with the most modern stage technology and built in line with the highest world standards. At the same time, Hall 1 will be able to host ballet ensembles, orchestras and theatrical troupes, both local and foreign. That way, Hall 1 will host international music events and renowned world artists, and Belgrade and Serbia will confirm and strengthen their position on the cultural map of Europe – Mali said on Instagram at the time.
The amendments to the Spatial Plan of the Special-Purpose Area of a Part of the Coastal Area of the City of Belgrade – the River Sava Coastal Area for the Belgrade Waterfront Project, which is available for public inspection until August 21, envisages the keeping of Hall 1 of the entire Belgrade Fair, which has the status of a cultural good.
I. Z.
Fotografije:
Tags:
WilkinsonEyre
Sebastien Ricard
Siniša Mali
Belgrade Fair Hall 1
Belgrade Fair
reconstruction of Belgrade Fair
lyric theater
opera
black box theater
Belgrade Opera
Belgrade Opera building
Belgrade Opera Stage
Comments
Your comment
Naš izbor
Most Important News
Full information is available only to commercial users-subscribers and it is necessary to log in.
Follow the news, tenders, grants, legal regulations and reports on our portal.
Registracija na eKapiji vam omogućava pristup potpunim informacijama i dnevnom biltenu
Naš dnevni ekonomski bilten će stizati na vašu mejl adresu krajem svakog radnog dana. Bilteni su personalizovani prema interesovanjima svakog korisnika zasebno,
uz konsultacije sa našim ekspertima.


 Izdanje Srbija
Izdanje Srbija Serbische Ausgabe
Serbische Ausgabe Izdanje BiH
Izdanje BiH Izdanje Crna Gora
Izdanje Crna Gora


 News
News


















