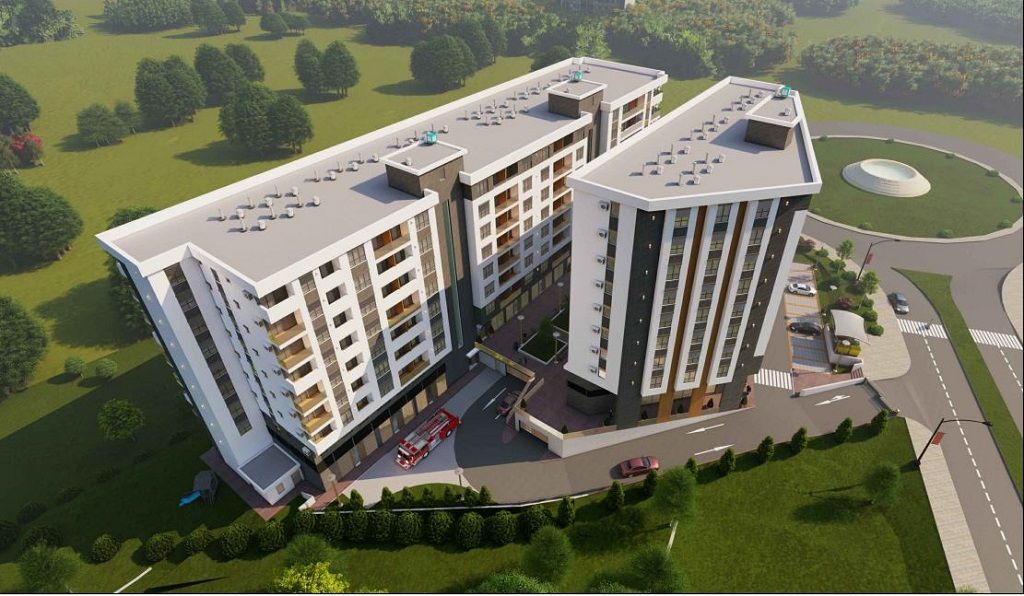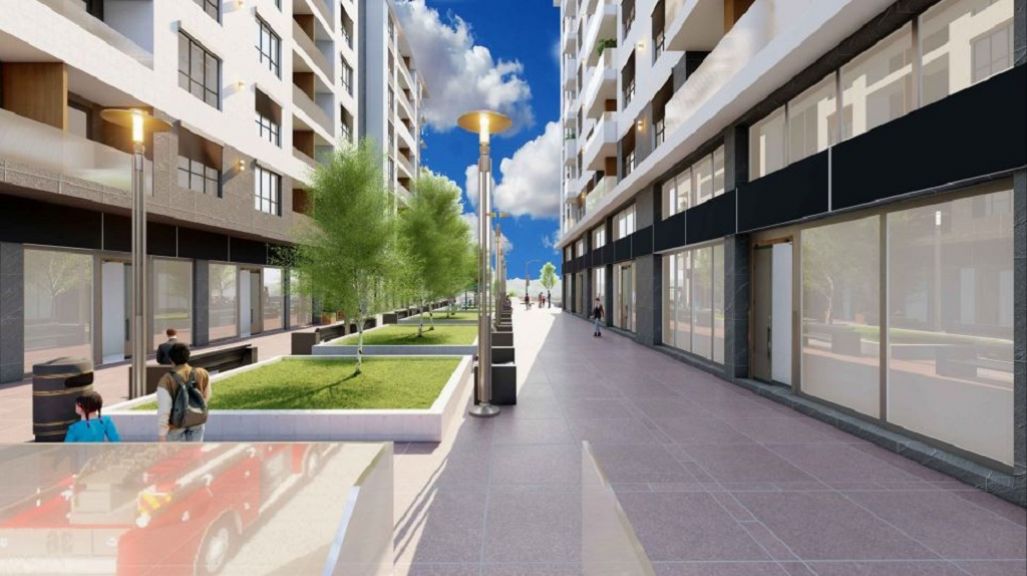SM Invest Planning Construction of Residential-Office Complex Royal Place with 211 Apartments and 21 Outlets in Kragujevac (PHOTO)
The investor SM Invest from Kragujevac is planning the construction of the residential-office complex Royal Place with 211 apartments and 21 outlets in Liceja Knezevine Srbije Street in this city.
The area covered by the urban project is 5,367 m2.
According to the urban project, which is on a public presentation, the plan is to build two facilities within the complex, connected by an underground garage and a developed plaza between them.
The underground levels are meant for parking spaces and crawlspaces, the ground floor part of the facility is meant for forming entrance zones to residential spaces and several units of sales spaces, whereas the upper floors are planned for the realization of residential units. A total of 211 apartments and 21 outlets are planned within the facility, as is an underground garage on several levels.
Unit A is to have two underground levels and nine floors, including the ground floor, whereas Unit B is to have three underground levels and nine floors, including the ground floor.
The area covered by the urban project is 5,367 m2.
According to the urban project, which is on a public presentation, the plan is to build two facilities within the complex, connected by an underground garage and a developed plaza between them.
The underground levels are meant for parking spaces and crawlspaces, the ground floor part of the facility is meant for forming entrance zones to residential spaces and several units of sales spaces, whereas the upper floors are planned for the realization of residential units. A total of 211 apartments and 21 outlets are planned within the facility, as is an underground garage on several levels.
Unit A is to have two underground levels and nine floors, including the ground floor, whereas Unit B is to have three underground levels and nine floors, including the ground floor.
A part of the parcel around the facility is planned for the realization of pedestrian connections, green areas and internal road accesses. The open space is planned as a developed flat area with various types of paving, with greenery and the equipping with elements of street furniture (benches, lighting, waste baskets etc.).
The total gross developed floor area is 24,961.19 m2.
Parking will be done within the building parcel with 244 parking spaces, of which, within the underground levels, 231 parking spaces for the needs of the apartments are planned, and another 13 parking spaces, meant primarily for the users of the outlets, are planned on the flat area.
The urban project was prepared by Biro za urbanizam i arhitekturu Urbing tim from Kragujevac, and the preliminary design was prepared by Proneks from Kragujevac.
S. M.
The total gross developed floor area is 24,961.19 m2.
Parking will be done within the building parcel with 244 parking spaces, of which, within the underground levels, 231 parking spaces for the needs of the apartments are planned, and another 13 parking spaces, meant primarily for the users of the outlets, are planned on the flat area.
The urban project was prepared by Biro za urbanizam i arhitekturu Urbing tim from Kragujevac, and the preliminary design was prepared by Proneks from Kragujevac.
S. M.
Companies:
Jelena Stefanović PR Arhitektonska delatnost Urbing TIM Kragujevac
PETAR NENKOVIĆ PR ARHITEKTONSKI PROJEKTI PRONEKS KRAGUJEVAC
SM Invest d.o.o. Kragujevac
Tags:
Share:






Only logged-in users can comment.


 Izdanje Srbija
Izdanje Srbija Serbische Ausgabe
Serbische Ausgabe Izdanje BiH
Izdanje BiH Izdanje Crna Gora
Izdanje Crna Gora


 News
News









 LinkedIn
LinkedIn Copy link
Copy link






